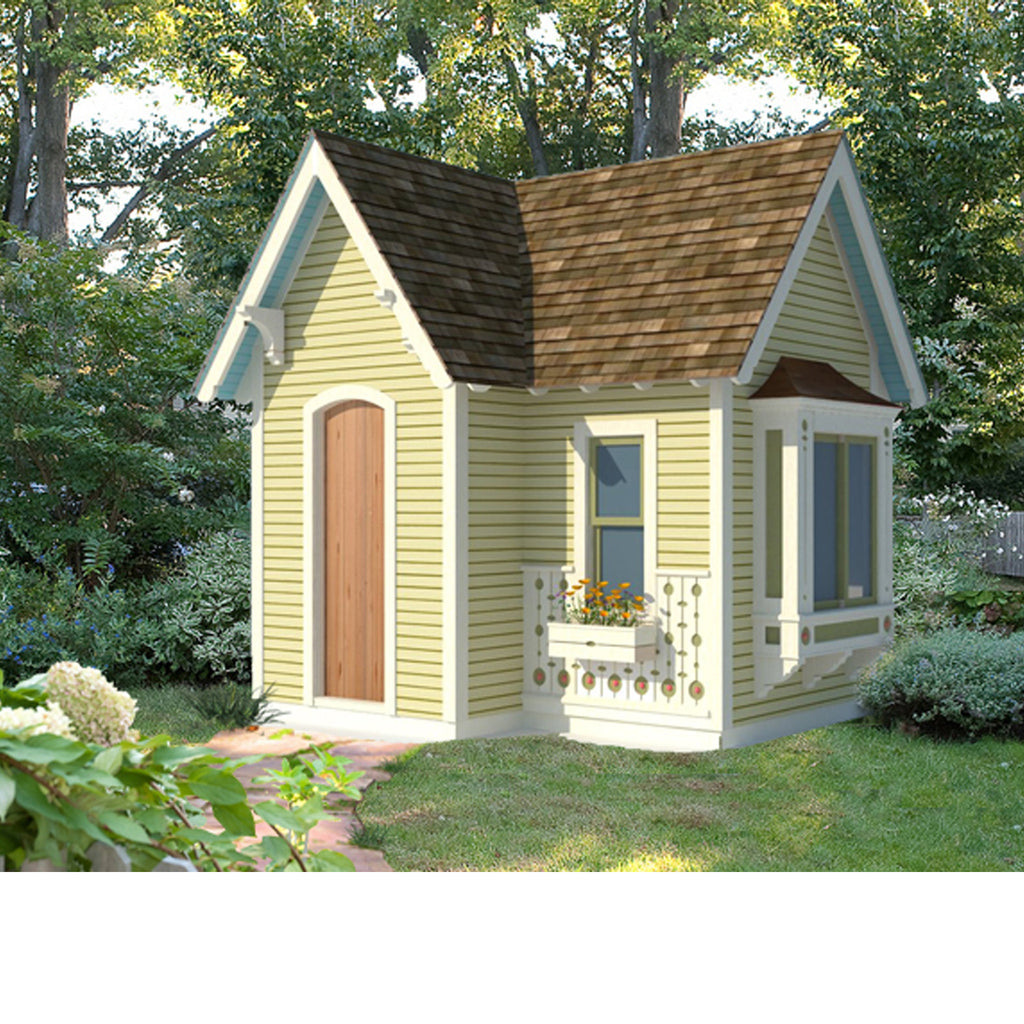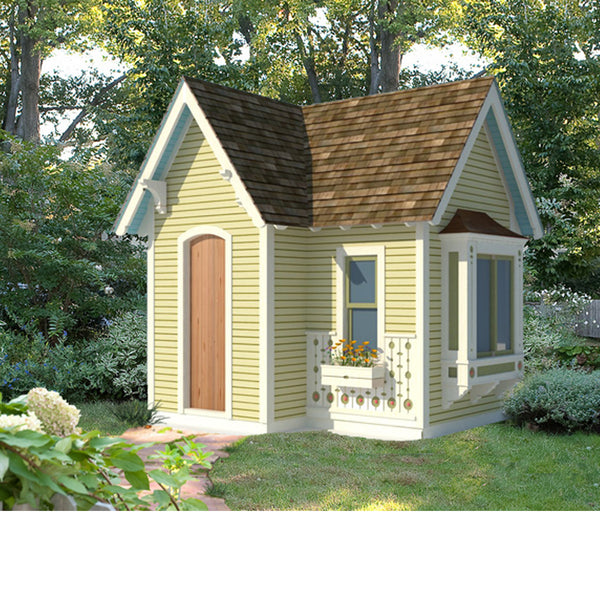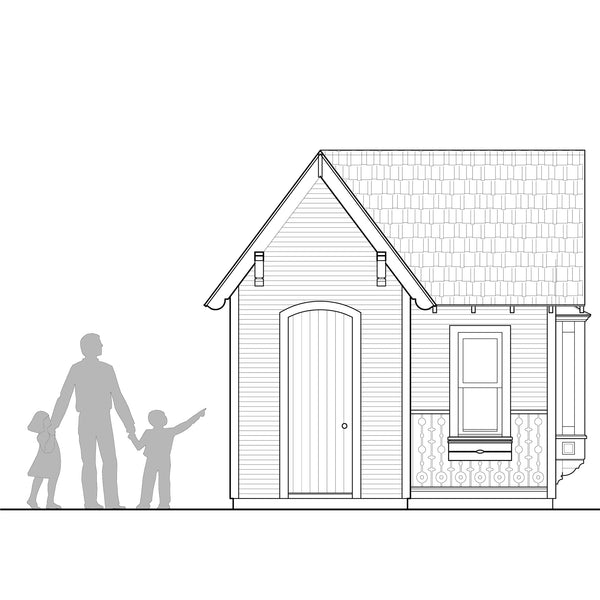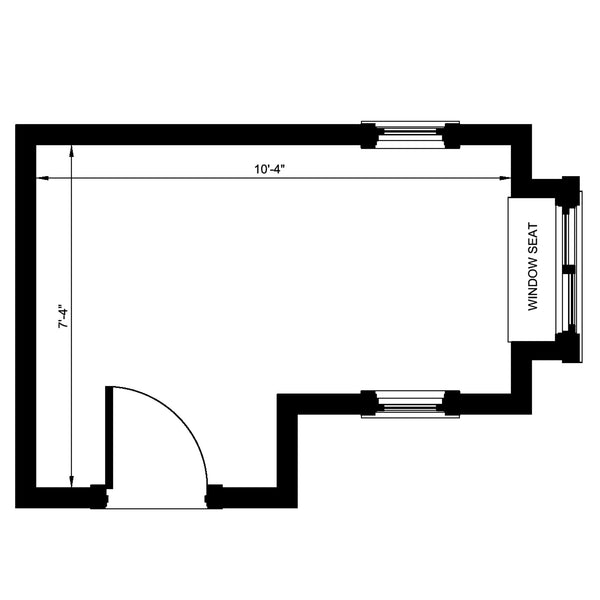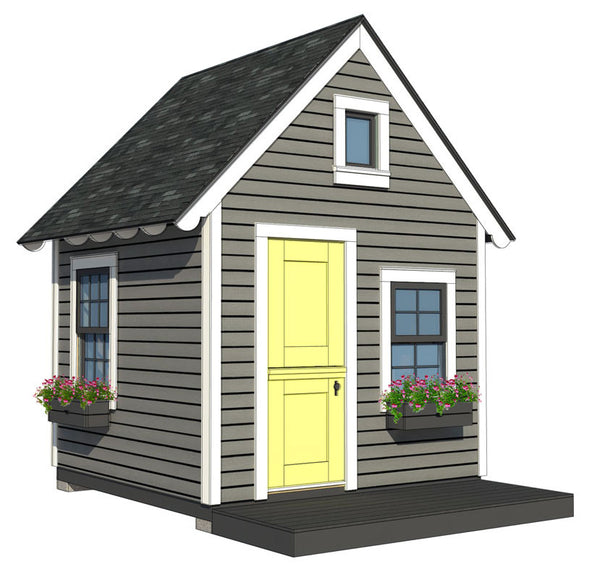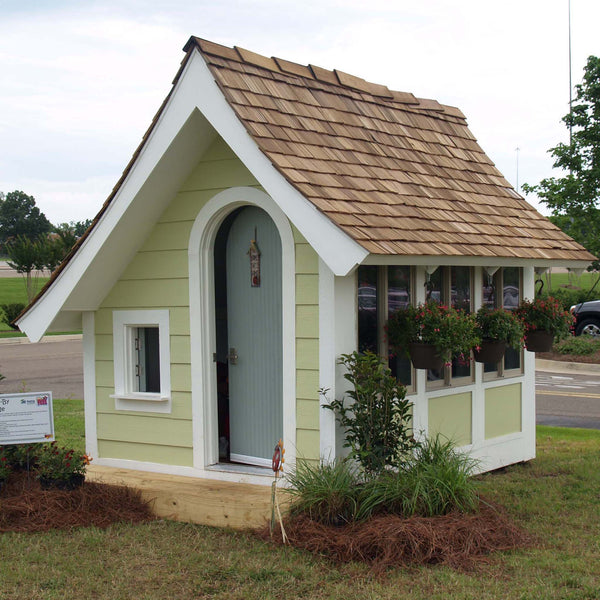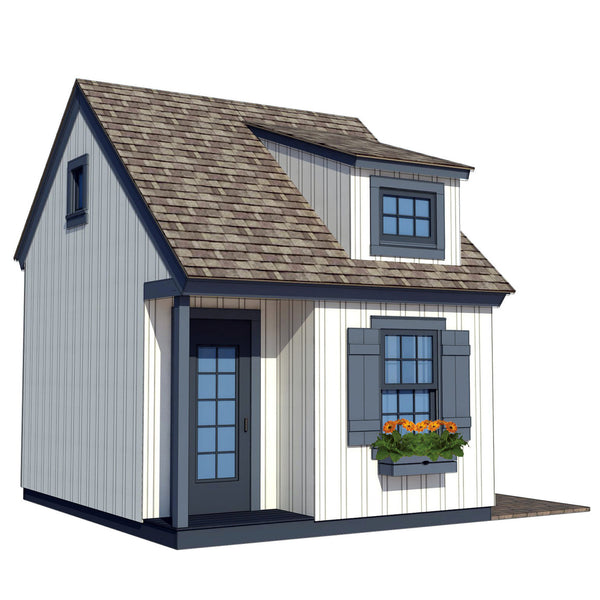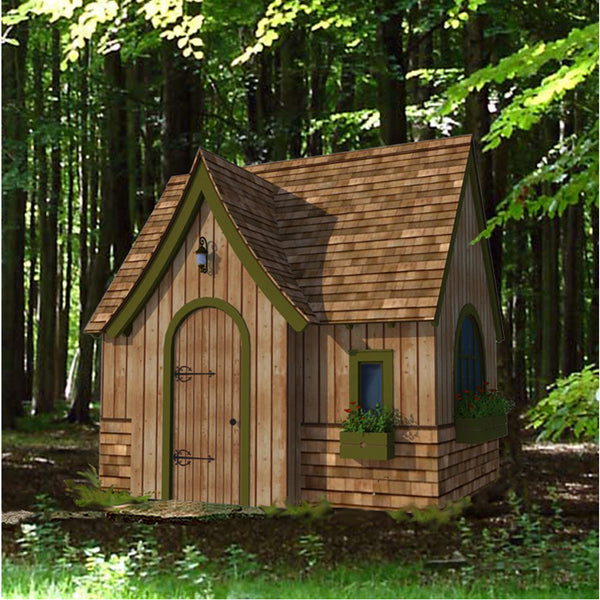Victorian Playhouse Plan
$24.00
You will receive a digital pdf file. The material list & templates can be printed on 8.5x11 paper, but the plan sheet will need to be plotted full size (24x36) by a local print shop.
Download a free coloring sheet HERE.
This Victorian style playhouse would fit beautifully into almost any back yard! With a roomy interior, the tiny house could even be used as a garden office or studio after the kids are grown. Not to mention the bay or boxed window on the end has a built in seat providing the perfect place to daydream...
Playhouse Physical Description:
Foot print size: W 8’-0” x L 11’-0”
Height: 12’-4”
Special Features:
- Boxed window seat
- with copper roof
- Arched door
- Decorative exterior trim
Difficulty level: Professional
Playhouse Plans Include:
- 3D exterior image
- Material list
- Floor plan
- All exterior elevations
- Sections
- Details
- Template for decorative exterior trim
* Plumbing or electrical not included

