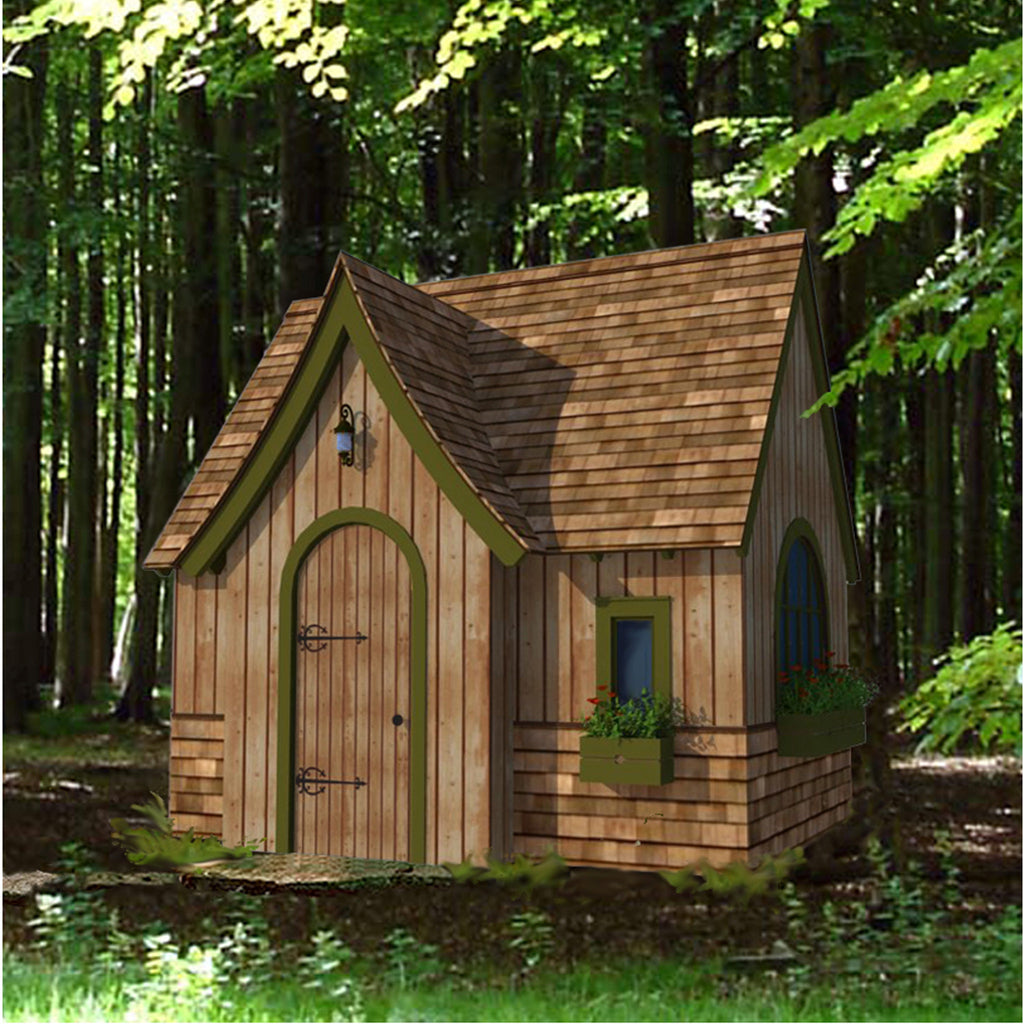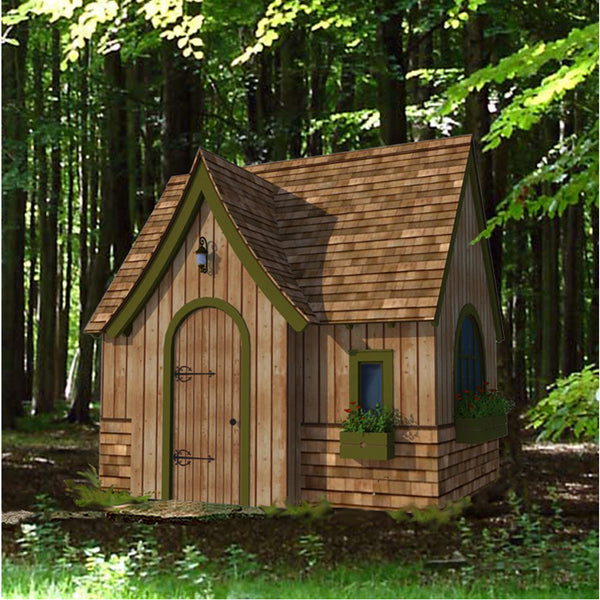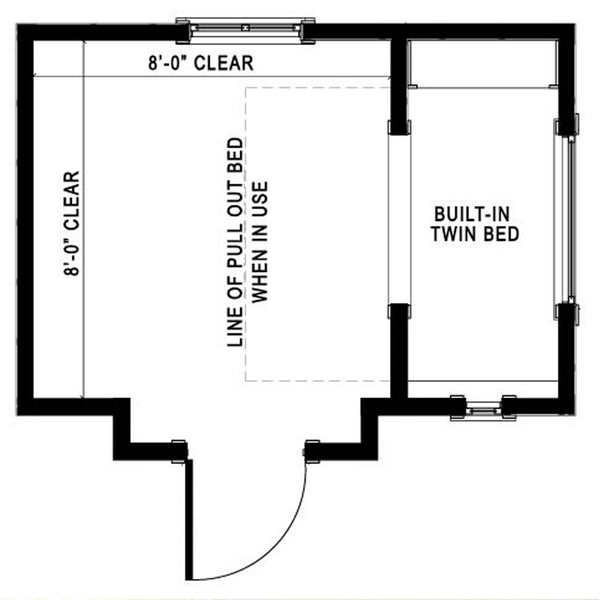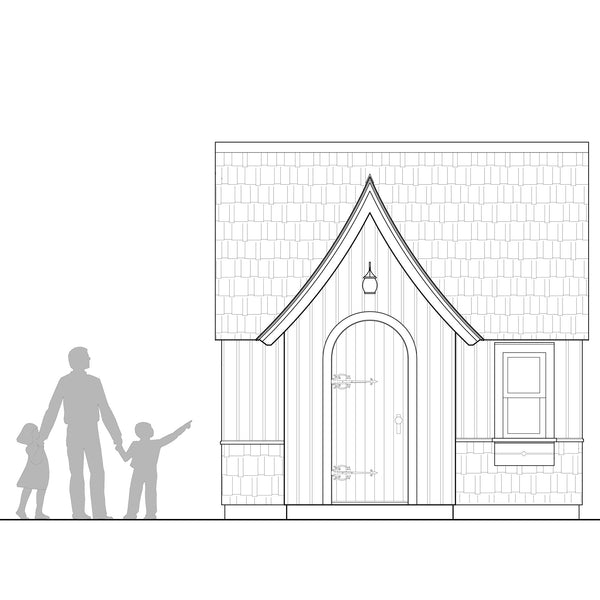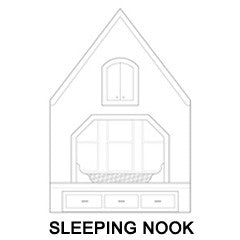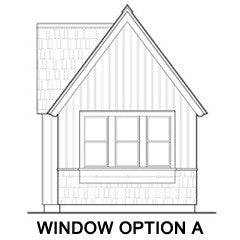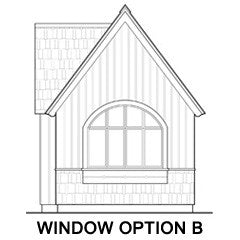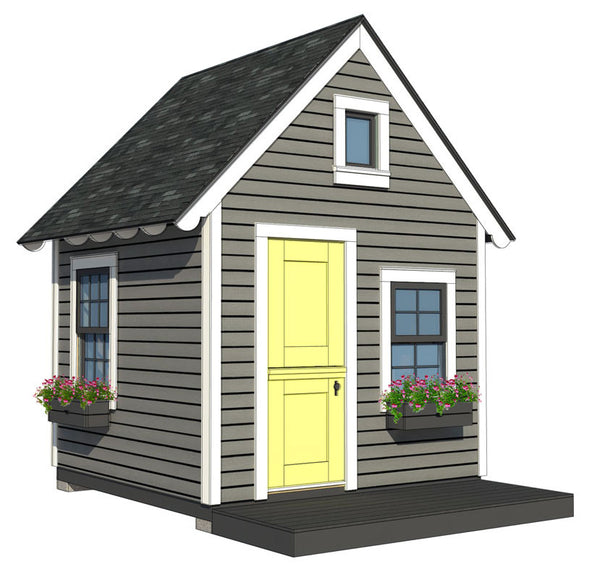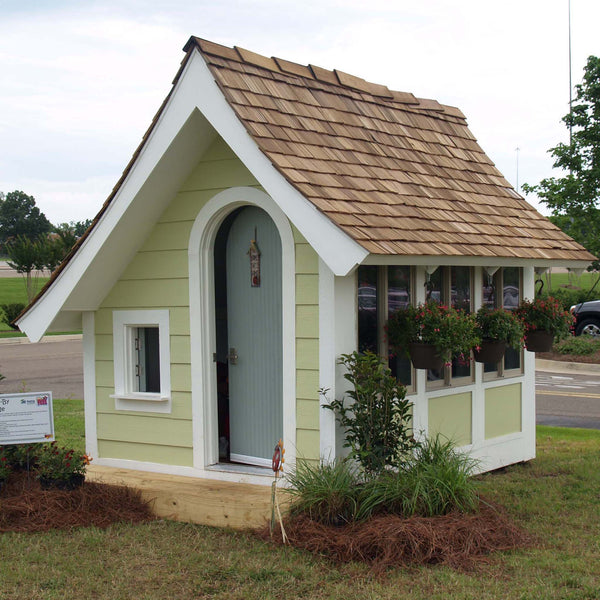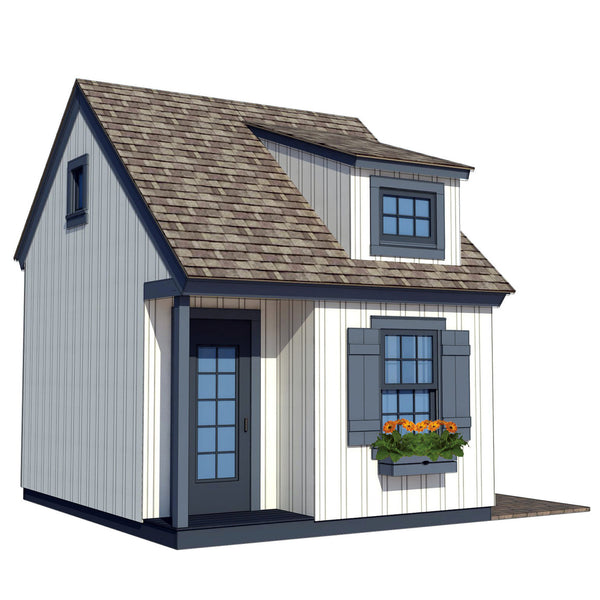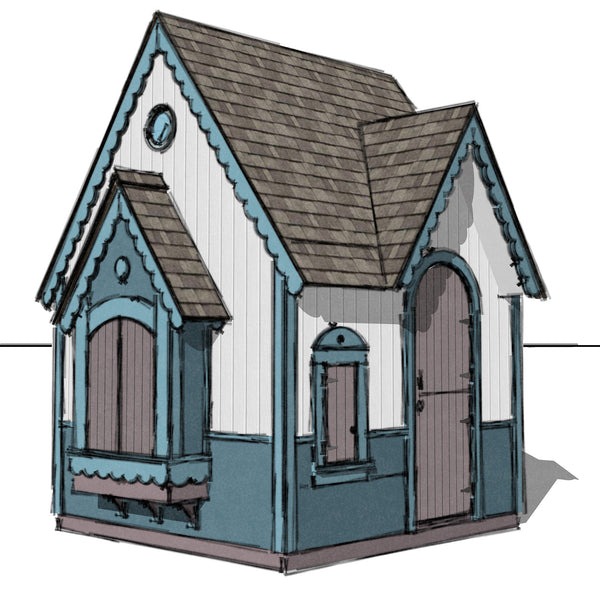Storybook Playhouse Plan
You will receive a digital pdf file. The material list can be printed on 8.5x11 paper, but the plans will need to be plotted full size (24x36) by a local print shop.
Download free coloring sheet HERE.
Whimsical storybook style playhouses fit seamlessly into their surrounding as if they have been there forever, and this playhouse is no exception. There's plenty of room to play, and even a few special features. A built-in bed nook with a pull out trundle make this an ideal place for camp outs! This is one of the larger designs we offer, and some may even consider it a tiny house for adults rather than a playhouse.
Playhouse Physical Description:
Foot print size: W 9’-8” x L 12’- 5”
Height: 13’-4”
Special Features:
- Arched door
- Built-in twin bed with pull out trundle
- Cedar roof
- 2 options for the large side window
- Option for concrete or wood foundation
Difficulty level: Professional understanding of framing techniques are necessary. Carpentry skills are also required for the built-in bed.
Playhouse Plans Include:
- 3D image
- Material list to get you started
- Floor plan
- All exterior elevations
- Sections
- Details
- Cut out templates for the arched joist
*Plumbing & electrical are not included.
Note: Plans include 2 options for the large window on the side wall - one standard square window, and one custom arched window. The plans also include an option for wood foundation and poured concrete foundation.

